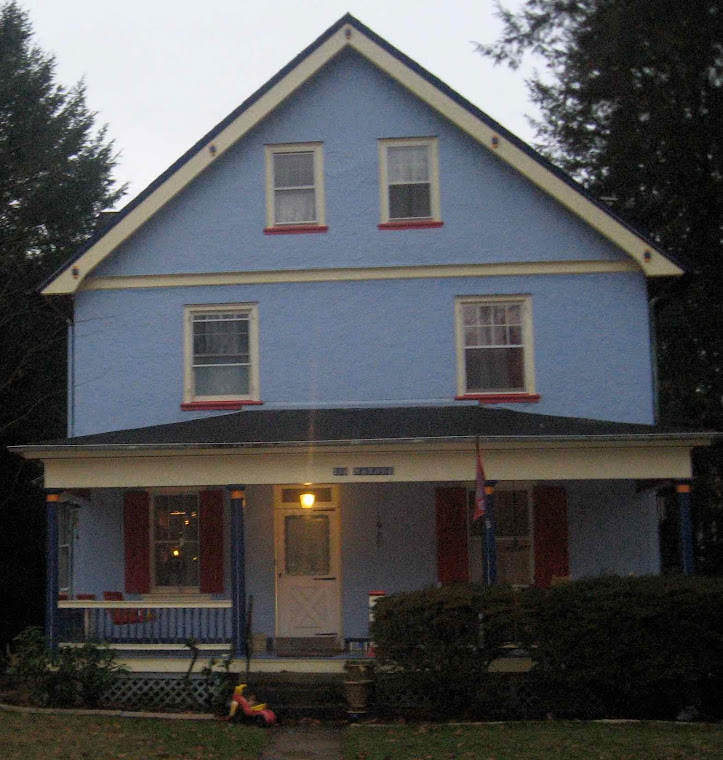The Blue House

Saturday, July 9, 2011
Sunday, May 29, 2011
Friday, May 20, 2011
Thursday, May 12, 2011
Wednesday, May 11, 2011
Tuesday, May 10, 2011
Inspecting the Unexpected
So it was back to the drawing board. First Caleb spent a few days with a jack hammer removing what we had built up to secure the foundation. Then we brought in the bigger equipment to finish the job.
Thursday, May 5, 2011
Thursday, April 7, 2011
Tuesday, April 5, 2011
Playing catch-up.
Sunday, March 27, 2011
Tuesday, March 22, 2011
Monday, March 21, 2011
Friday, March 18, 2011
Monday, March 14, 2011
Sunday, March 13, 2011
Wednesday, March 2, 2011
Cutting Through the Walls, Part Three
Monday, February 28, 2011
Friday, February 25, 2011
Do you see what I see?
Thursday, February 24, 2011
Monday, February 21, 2011
Cutting the boards to make the boxes for the cabinets
Making the boxes
Meanwhile back at the shop...
Saturday, February 19, 2011
New Wiring/ End of week three
Thursday, February 17, 2011
Tuesday, February 15, 2011
Monday, February 14, 2011
Sunday, February 13, 2011
Saturday, February 12, 2011
Friday, February 11, 2011
A happy home.
Tuesday, February 8, 2011
Friday, February 4, 2011
Day Five
The final day of the first work week. I like having the Greensaw crew in the house. As soon as they arrived the energy in the house changed. I’m impressed with how hard they work and how much they have been able to do so far. Their energy is positive and productive. I sit on the other side of the zippered plastic curtain borrowing their force, riding the coattails of the energy they exude while I work away at my black belt project.
I wasn’t going to say anything about my kitchen. But Jim from C2Architecture had an idea. They said, “We have to change the kitchen, it’s the heart of the house.” I wouldn’t have dared to dream that big without their vision. I wouldn’t have thought it was possible to build without the confidence Greensaw brought to the table. And so here we are at week one. The skilled design team performing open house surgery on the heart of my house. We’ve uncovered some plumbing issues that need to be addressed and some ducts that need to be moved but the over all prognosis is good. Not only will the patient survive but the patient will thrive when everything is new.